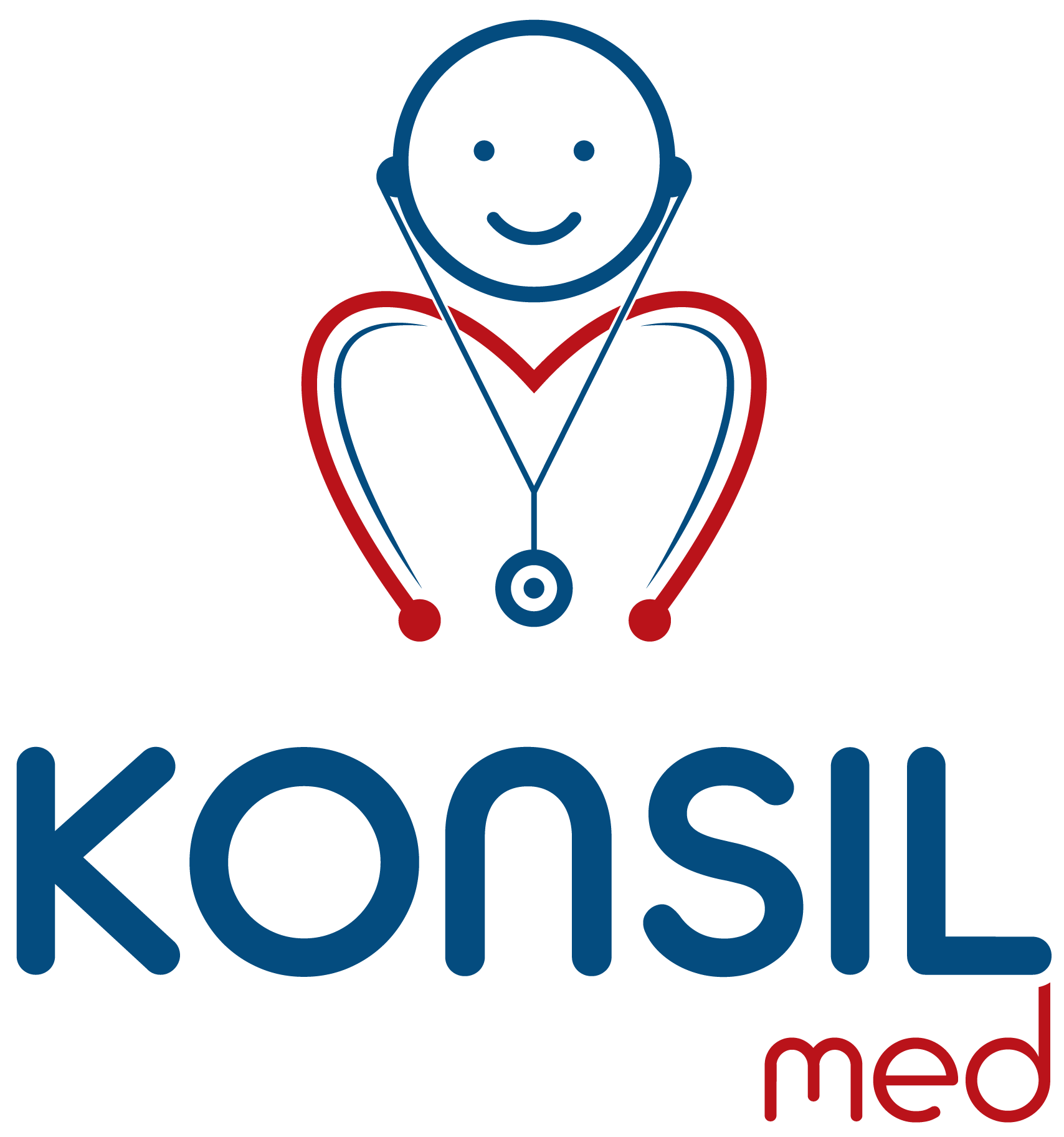
- Home
- About Konsilmed
- Online Consultations
-
Specialities
- Internal Medicine and Gastroenterology
- Cardiology
- Gynecology, Urogynecology and Onco gynecology
- Neurology
- Urology, Pediatric urology and Andrology
- Arthroscopy, Shoulder-, Knee Surgery and Sports Injuries
- Vascular Surgery
- Spine Surgery
- Hand, Elbow and Microsurgeon
- Thoracic surgery
- Neurosurgery: brain-, skull base-, spine, and pediatric neurosurgery
- Cardiac device surgery and Rhythmology
- Foot and Ankle Surgery
- Pediatric surgery and pediatric urology
- General, Visceral and Oncologic Surgery
- Orthodontics
- Otorhinolaryngology and Skull Base Surgery
- Arthroplasty, Total Joint Replacement
- Radiation Oncology
- Diagnostic and Interventional Radiology and Neuroradiology
- Ophthalmology
- Plastic, Aesthetic and Reconstructive Surgery
- Adult cardiac surgery
- Pediatrics and Neonatology
- Child and adolescent psychiatry
- Hematology and Oncology
- Dermatology and venereology
- Adult Psychiatry and Addiction Treatment
- Neurorehabilitation
- Rheumatology
- Nephrology
- Pediatric Orthopedics
- Pulmonology and Sleep medicine
- Pediatric Cardiology
- Phlebology
- Oncoplastic Breast Surgery
- psychological Counseling and coaching
- Clinical Nutrition, Dietetics and Lifestyle.
- Pediatric cardiac surgery
- Pediatric neurology
- Reproductive endocrinology and infertility
- Pediatric Endocrinology, Diabetology and Nutrition
- Geriatric medicine
- Rare Diseases
- Sexual Diseases and Sexual Therapy
- Medical genetics and immunological diseases
- Infectious diseases and travel medicine
- Adult Endocrinology, Diabetes and Metabolic Disorders
- Aesthetic Gynecology
- Pain Medicine
- Doctors
- Blog
- medical tourism
- Order medicine online

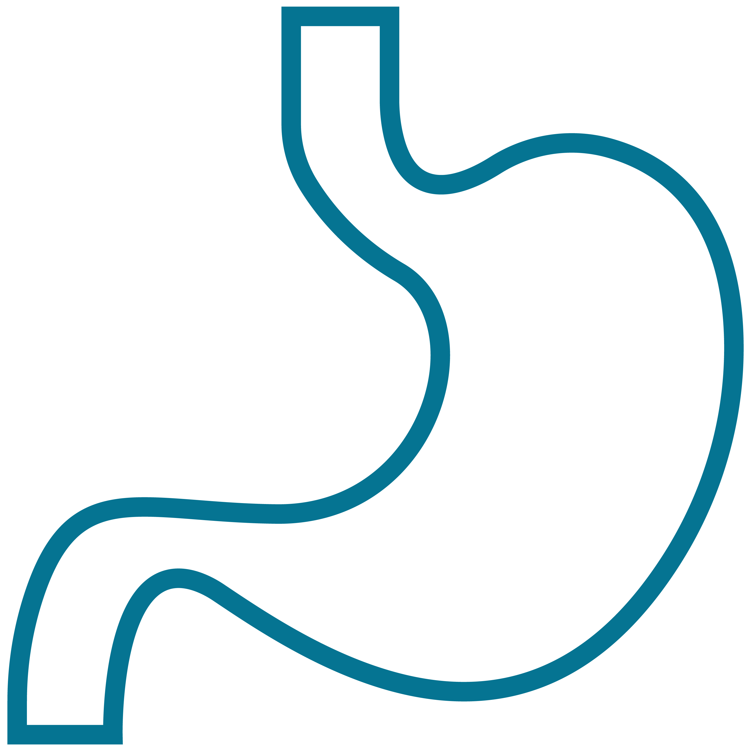
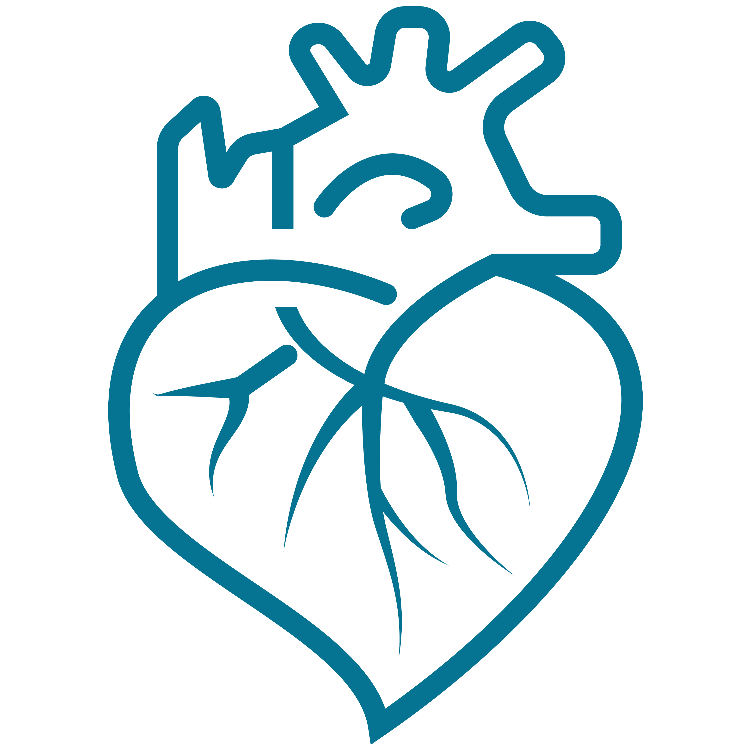


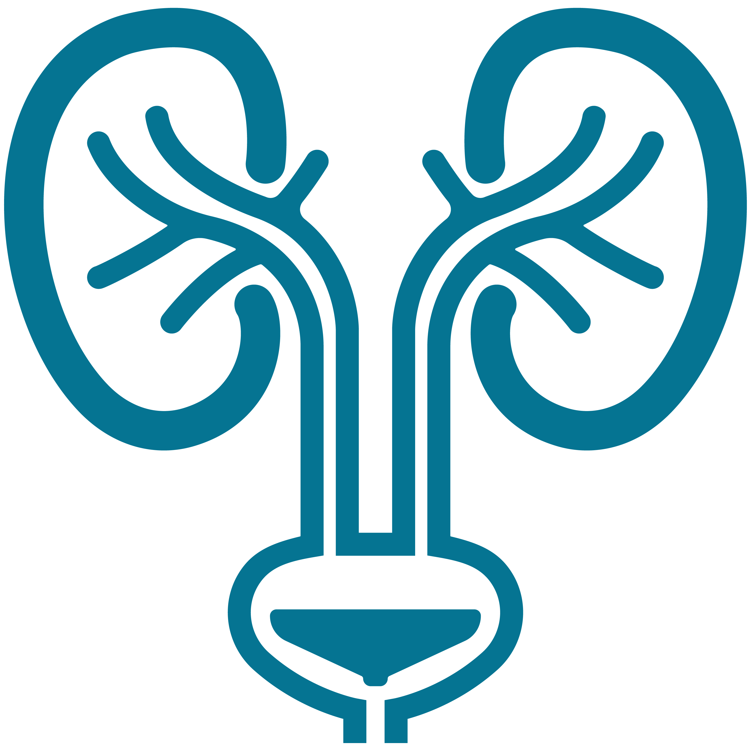
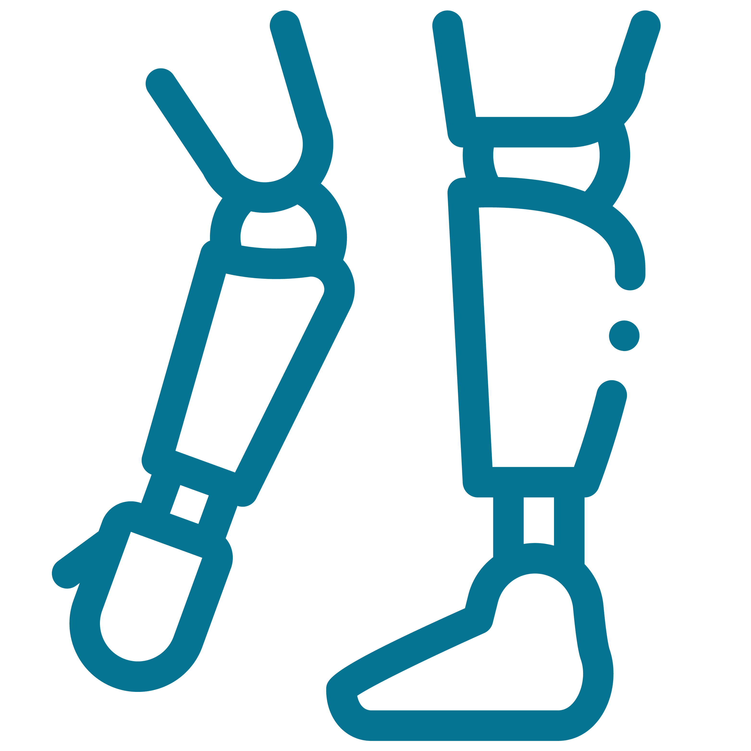

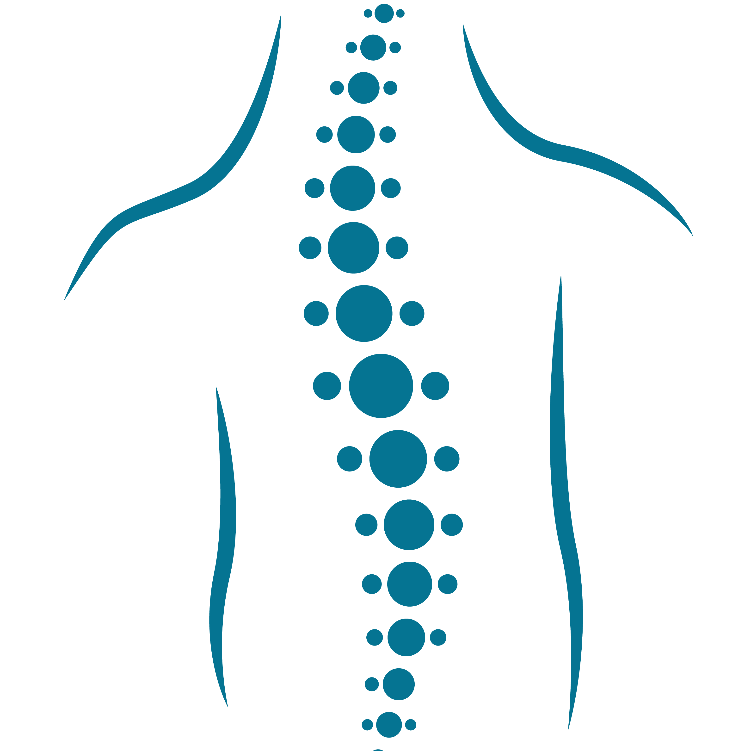
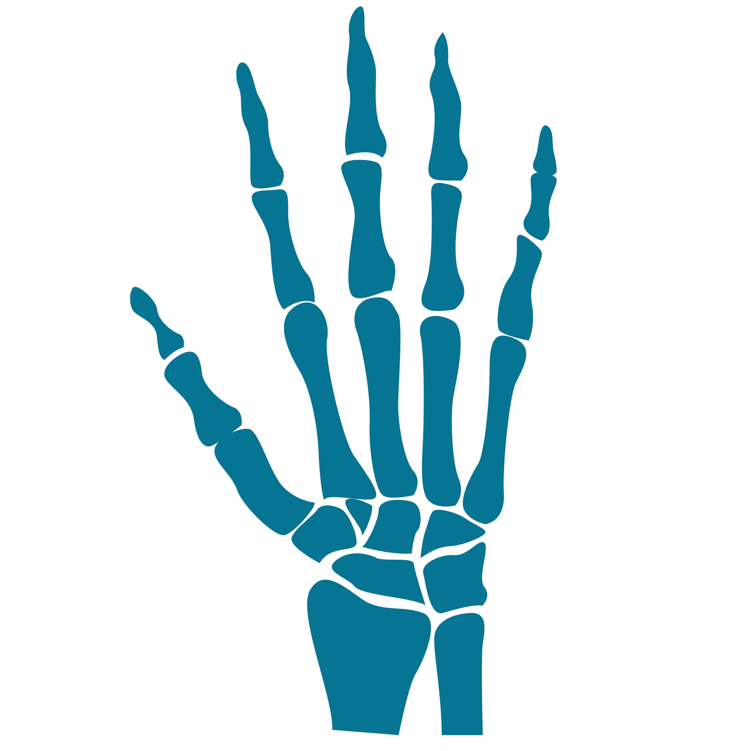

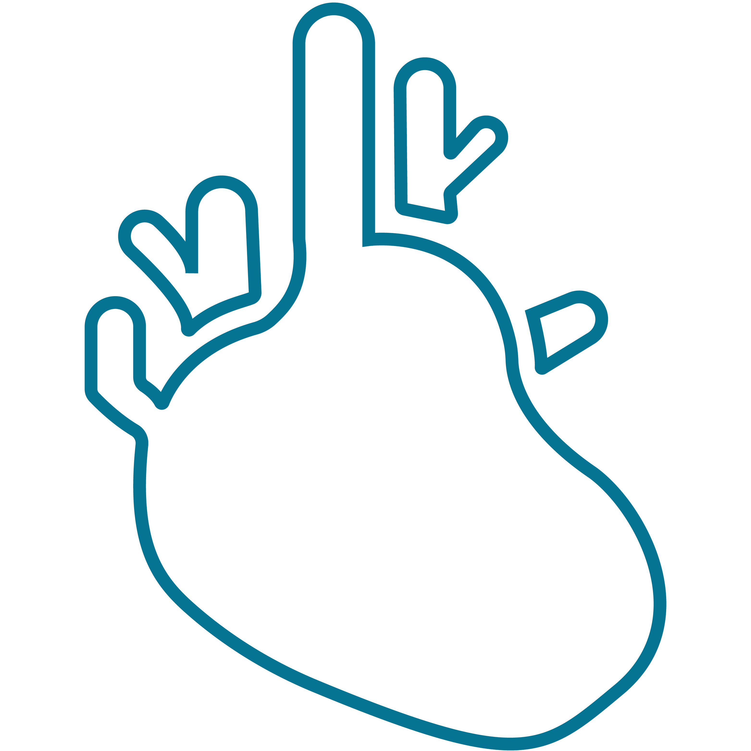
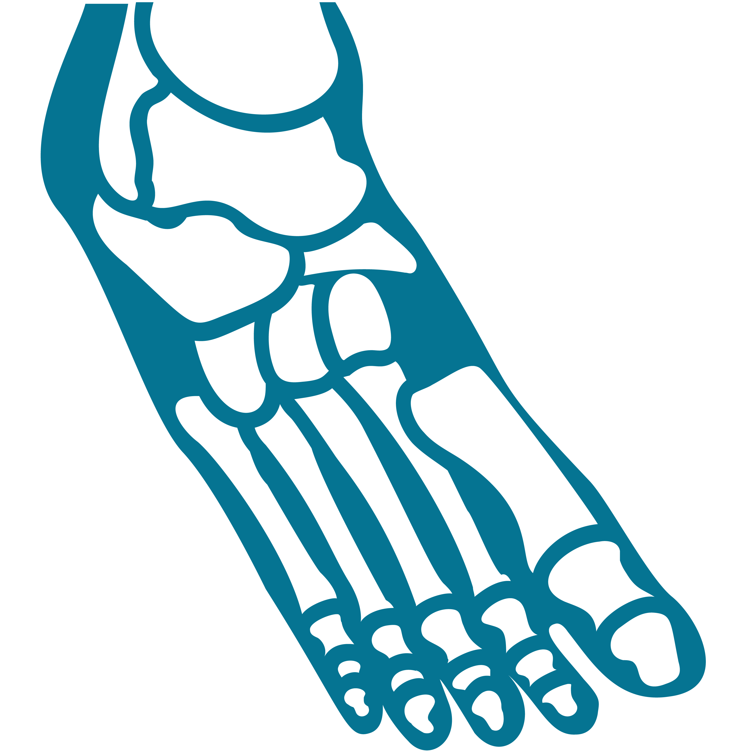

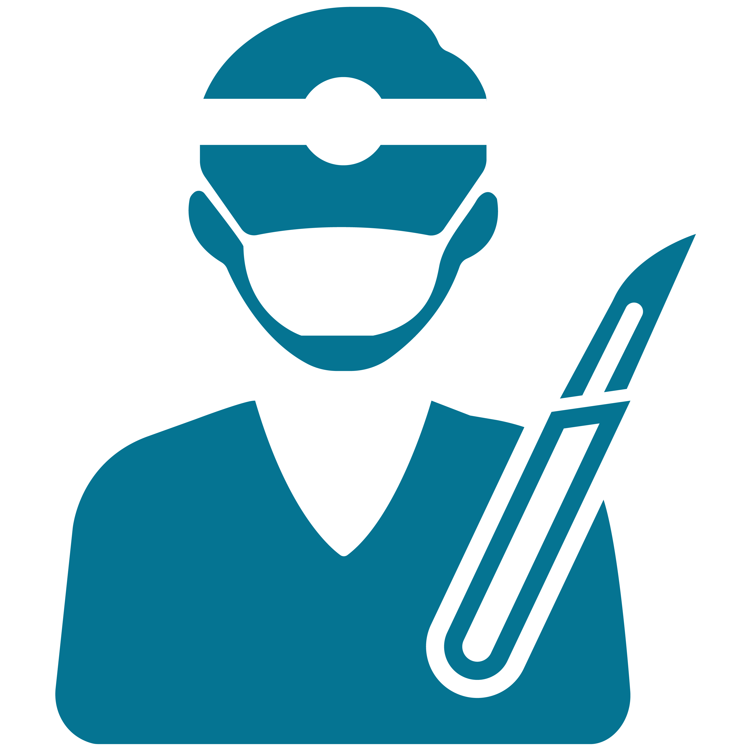
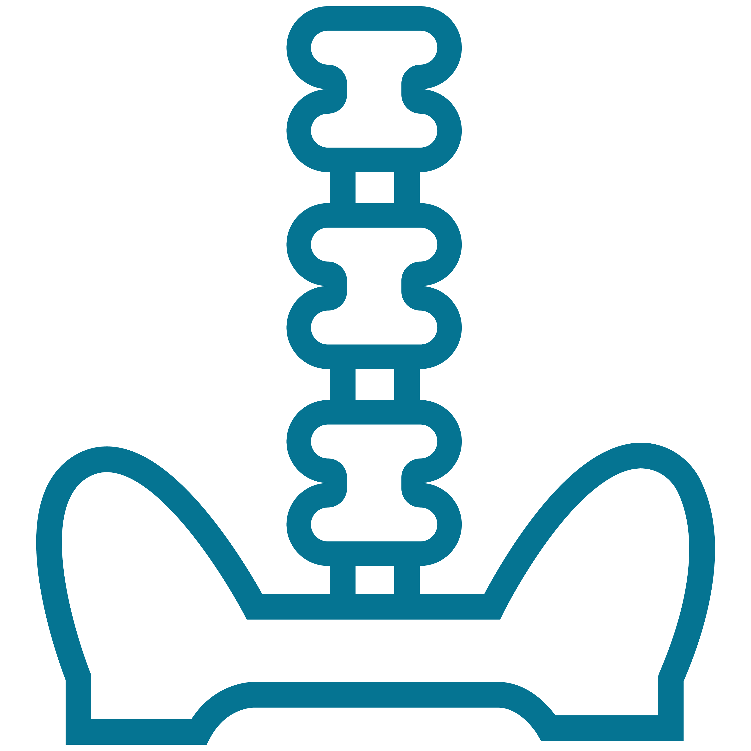

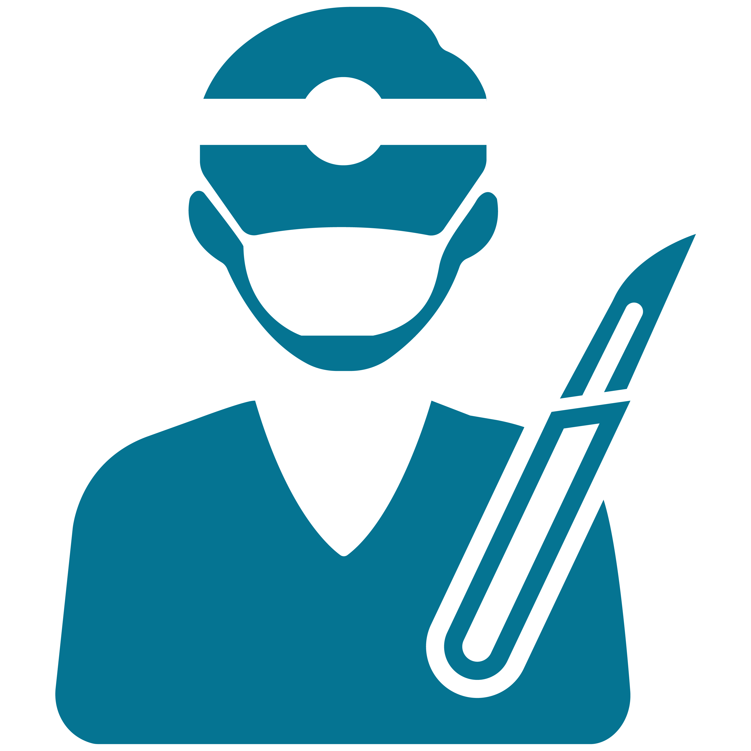
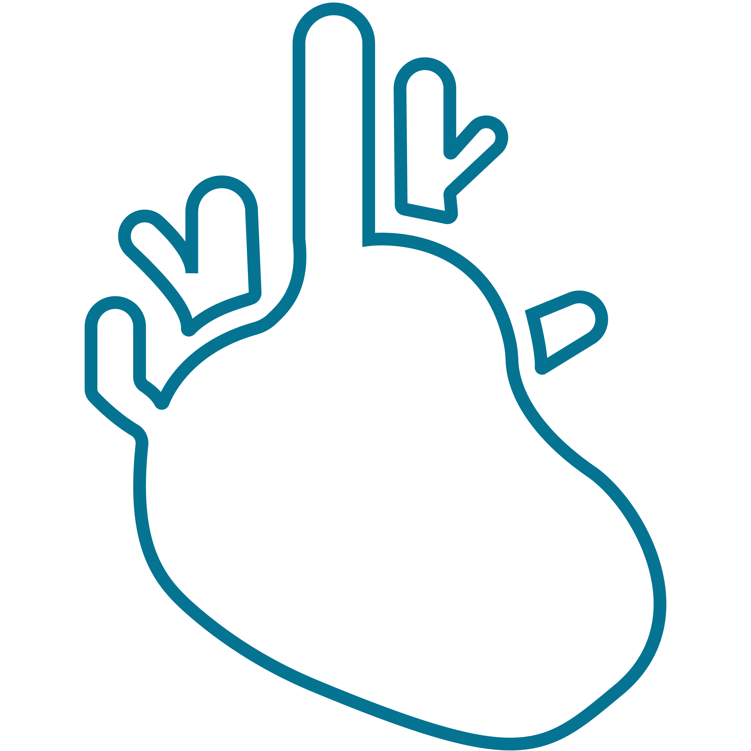





For a healthy and sound society based on its young people and cadres, supported by the latest medical equipment and equipment; From the center of the city of Benghazi, we seek the establishment of an advanced health system that includes national elements, foreign expertise, and a lofty message that aspires to a bright future.
Here, we carefully chose the name of Dar Al-Shifa for a great edifice built on an area of 3 hectares that includes a civilized public hospital according to the highest engineering and architectural standards with a capacity of 120 beds. It represents the first phase of a dream with great horizons, surrounded by beautiful natural scenes and green areas that are comfortable for the sight and a vital main location on Phenicia Street. The access is left-handed, thanks to its proximity to the highway network within the city, combining a distinctive mixture between the purity and tranquility of nature and the proximity and ease of access to it with an infrastructure according to specifications in which all segments were nurtured, on top of which is the segment of people with high determination.
And with a firm belief towards a hospital that includes all specialties and fields with a group of main departments with all the luxuries as follows:-
The outpatient department includes:
14 clinics on the ground floor and 14 clinics on the first floor, with a total of 28 outpatient clinics, with designated waiting areas, and the following specialties include:
Clinics and stations include
1 kids
2 bones
3 Al Batinah
4 Echo Heart
5 Ear, nose and throat + audiometry
6 Sugar and obesity
7 general surgery
8 kidneys and urinary tract
9 brain and nerves
10 Dermatology and Venereology
11 rheumatism
12 bra
13 women and childbirth
14 Hematology
15 plastic surgery
16 Pediatric Emergencies
17 eyes
18 cafés and lounges opening onto the inner garden
19 toilets for women and men
20 shops serving waiting areas
21 open medical exhibitions (can be used for commercial or outreach purposes)
22 information and guidance stations
The ambulance and emergency department includes:
Receiving emergency cases for:
Internal Medicine Emergency Orthopedic Surgery
- Waiting areas for escorts
- 3 clinics for emergency cases
Note rooms for men and women
- Rest and shift
Ambulance room
Department of Imaging and Radiology, which includes:
Reception and delivery of examinations with a designated waiting area
Ultrasound Room-
X-Ray-
C.T. Scan-
- In addition to the ancillary services of control rooms, machines and changing rooms
Department of analyzes and laboratories, which includes:
A main laboratory with an open area that includes laboratories of all kinds
- bacteria lab
Tool sterilization room
Case waiting rooms
Sampling offices
- blood bank
Technicians and Doctors' Office
- Toilets for men and women
Department of Ophthalmology, Diagnostic and Imaging Clinics:
It includes two operating rooms for the eyes and four diagnostic and treatment clinics equipped with laser imaging devices and LASIK Petkan to read the retina, tomographic images (OCT), measuring lenses, devices for detecting the field of vision and intraocular pressure.
Department of Operations and General Surgery, which includes:
- 4 operating theaters, including all services
- On each floor in proportion to the number of operating rooms Recovery Room
Intensive care department:
The intensive care unit accommodates up to 16 beds, including internal care, surgical care and cardiac care
Facilities cleaning room
On-call doctor's office
- Toilets and change of clothes for doctors
- Stores
The catheter includes:
Endoscopy department consisting of:
Dermatology, beauty and rheumatology center:
The central sterilization department includes:
- Receipt of contaminated missions
- Wash tools
Workspace and equipment
Keeping sterilized tools
Preserving raw materials for sterilization
- Handing sterile errands
Accommodation section includes:
- 20 rooms on each floor, each room accommodates 2 beds and includes a bathroom
- Two VIP rooms and suites equipped to receive intensive care cases
Nursing stations
- Section receiving visits and inquiries
drug office
- toilets
-Stores ·
- Changing rooms
-Doctor's office on duty attached to the bedroom
Open break for doctors
Administration and Accounting Department includes:
An area divided into 7 offices with different areas according to the job and the number of employees.
- Treasury.
Reservation and accommodation offices.
Education and Training Department, which includes:
Two training halls.
Lecture hall.
- toilets
Central pharmacy includes:
- Delivery.
- Prepare.
Drug store.
Bandage store.
Liquid store.
Small stores for various tools.
Obstetrics and Gynecology Department :
And taking into account the privacy of this section, it has been designed in a way that guarantees complete privacy at the motor, visual and audio levels, and includes:
Reception and reservation.
- Waiting.
- 2 clinics for obstetrics and gynecology.
The natural birth hall.
Newborn care room.
Duty room.
- Toilets.
- 2 surgical births, including all services.
Doctors and employee break
Recovery Room
It is a room equipped to receive cases that need attention after operations, especially in the obstetrics and gynecology department.
neonatal department
- Intensive care, number 6 nurseries.
- 10 beds for newborns.
Nursing and doctors office.
Bathing and changing clothes.
- Stores.
Department of Networks, Control and Electronic Information
An open office space completely separated from the rest of the movement in the building and equipped to accommodate the necessary structures and networks to cover the requirements of the hospital.
Complementary sections:
Kitchen and catering, consisting of:
commodity store
cold store
frozen store
washing area
preparation space
Hot prep area
Dishwashing room
tools storage
Staff dining room
restrooms ·
- Washing machine.
- Stores.
- Mortuary.
Receipt of organic and inorganic waste.
Electricity transformer station.
Electricity generator station.
- Medical gas station for operating theaters.
Machine rooms.
Here, the accurate and deep details had a large space, and if we talk about the components of this great edifice, you need to know the roots and main pillars of this masterpiece according to the following: -
The philosophy of the facades: with lines and colors inspired by contemporary art and the cubism of Piet Mondrian, and the main facade was designed to stand out as a distinctive sign that is easy to recognize while adjusting the degree of brilliance and coloring in an extended manner Rosa to relieve the visitor's stress level. One goal is that all facades are designed to meet the functional requirements, taking into account the movement of shadows and light and the resulting effects and treat them in the appropriate manner.
As for the design, it was implemented under the guidance of a highly qualified and experienced medical advisory staff, by analyzing its components in three dimensions and drawing them in millimeters in order to avoid as much insolation as possible and to study the movement of light and shadow.
Also, the movement of the sun was simulated during the summer solstice and the spring equinox for the project site and applied to a three-dimensional model of the design through specialized simulation programs in studying the movement and time of shadows and light during the day on the different building surfaces and making the appropriate treatments and recommendations to make the building more comfortable And less consumption of air conditioning energy.
A central air-conditioning system, air treatment units, and ventilation systems were also launched under the supervision of international companies in this field, including air-conditioned air handling units for operating rooms and intensive care, and air conditioning and ventilation systems in sterilization rooms in all departments, as well as departments of shelter rooms and clinics with follow-up and maintenance Regular rotation of these devices to ensure that clean fresh air is given in all public menus
Here at Dar Al Shifa, we have worked to supply all medical and technical equipment from major international companies, including
1 comprehensive company and agent of drager equipment
2 Semines
3 ots elevator company
4 Samsung to adapt
5 Technology World Company to extend networks and cameras
6 Roya Company for Computers and Electronic Supplies
At Dar Al-Shifa, our foundation is comprehensive and complete health care in a parallel line, we rise and go to create local medical generations capable of development and growth.



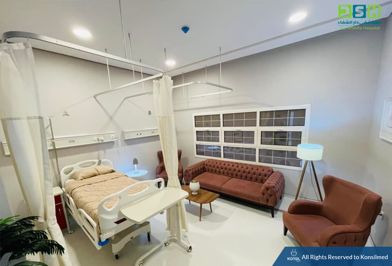
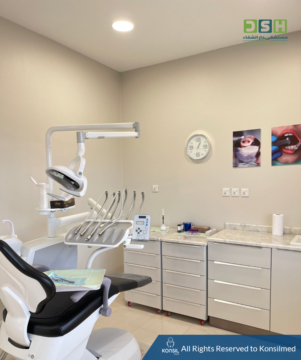
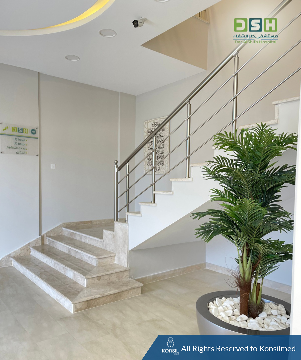
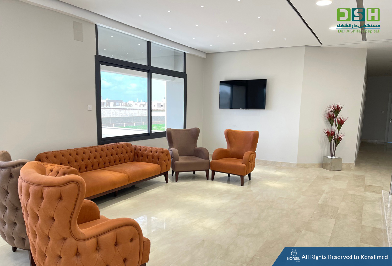
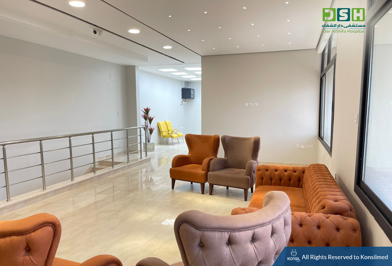
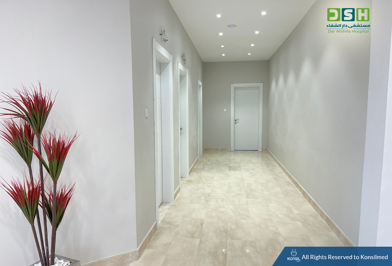
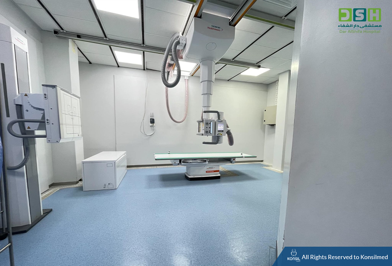
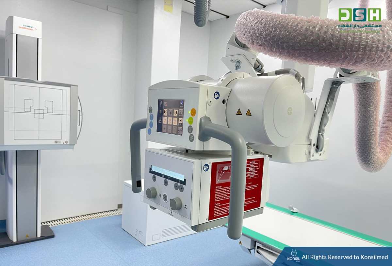
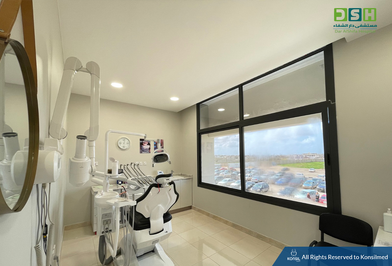
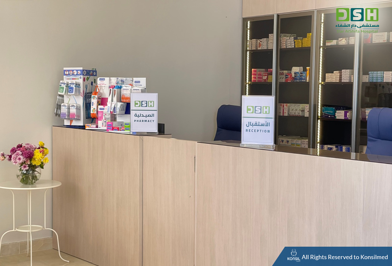
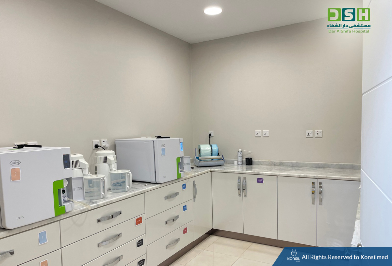
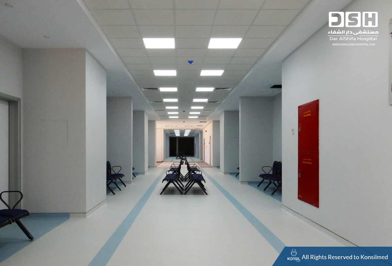
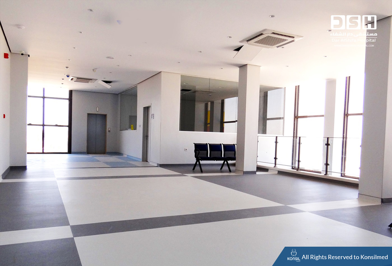
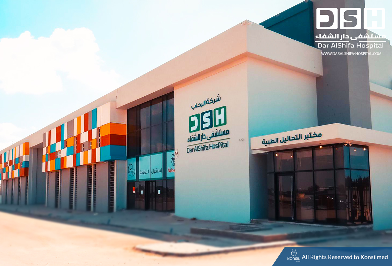
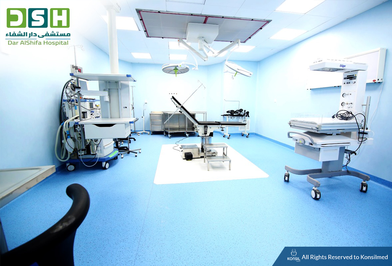
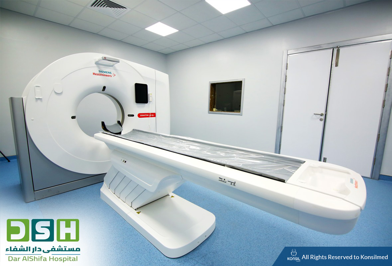
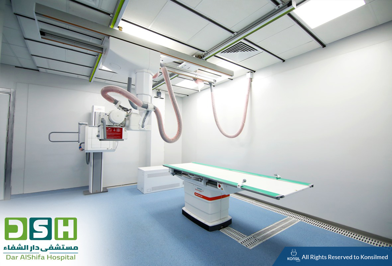
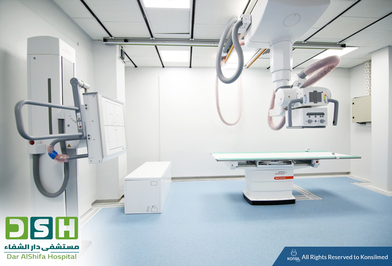
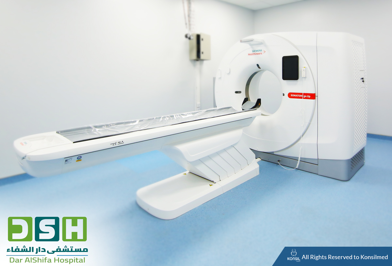
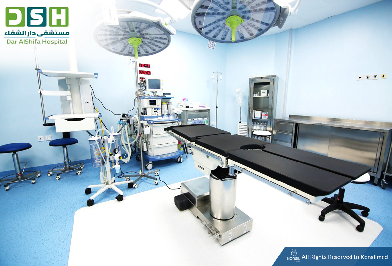
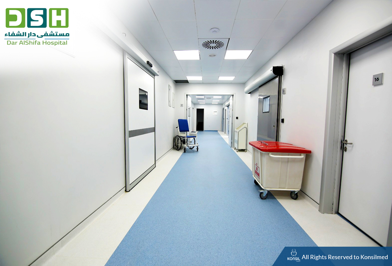
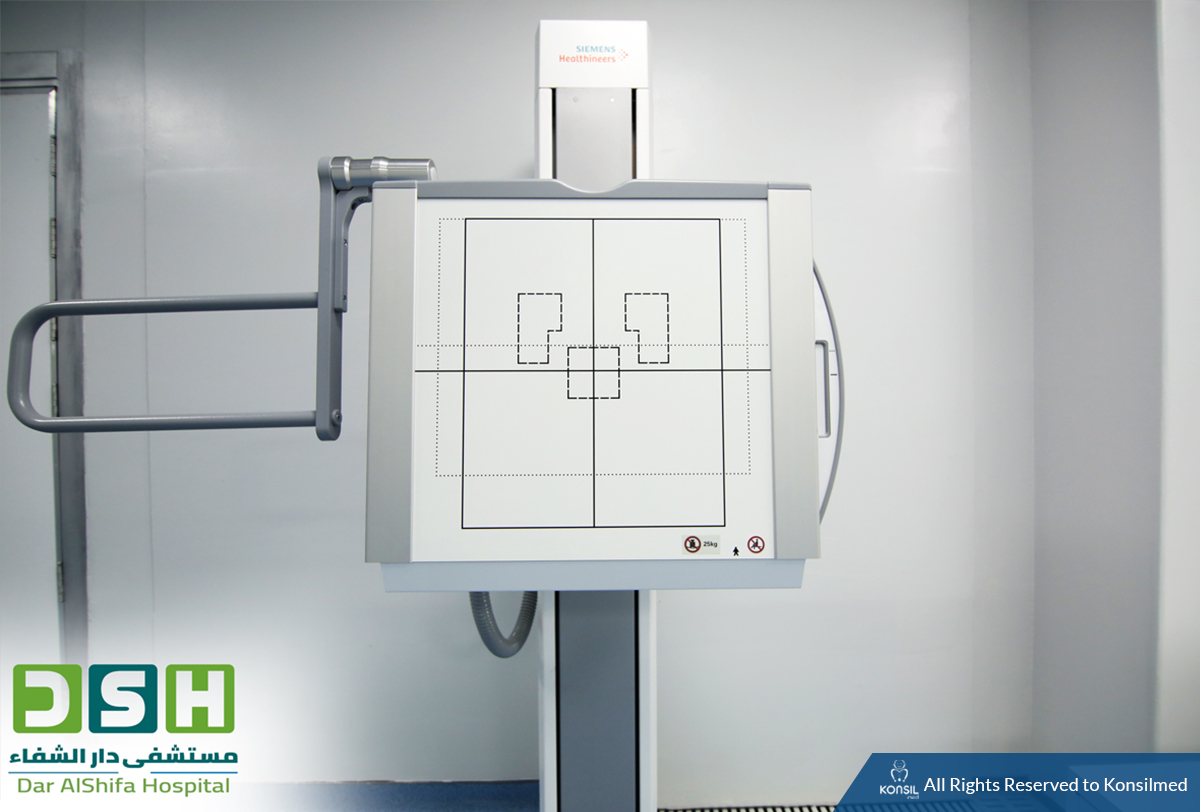
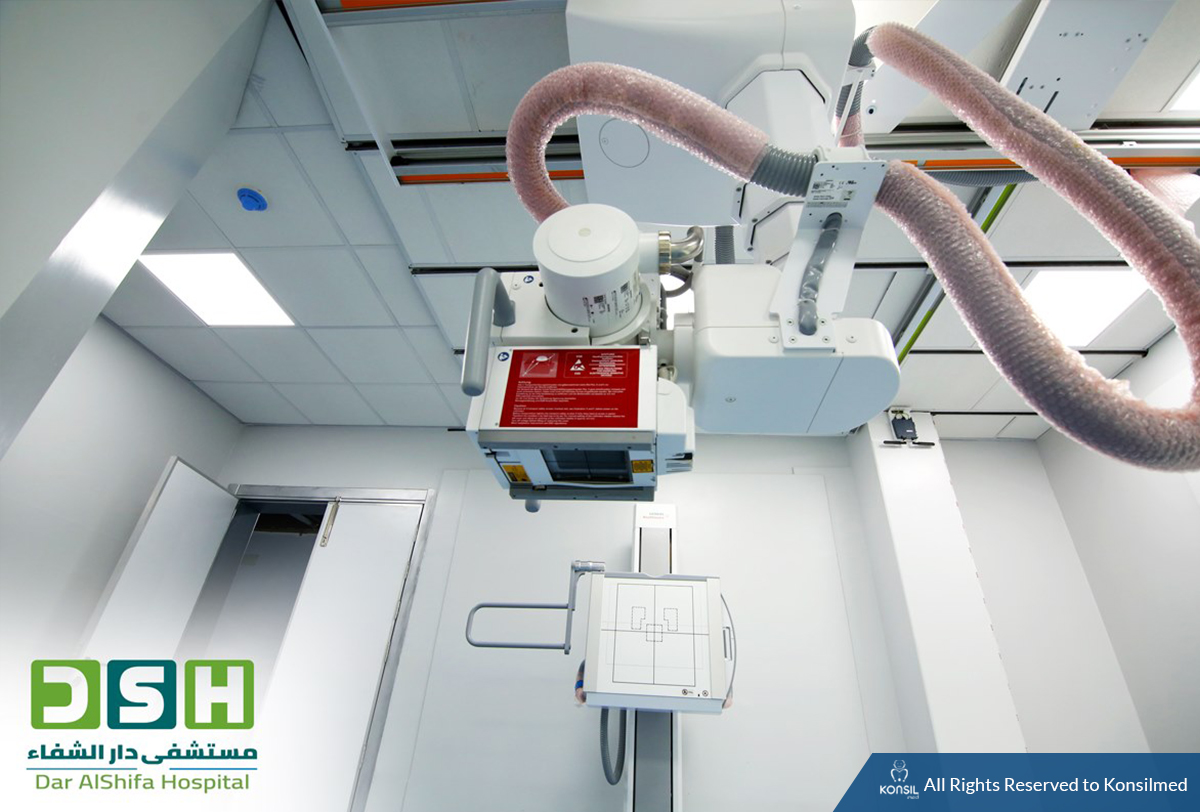
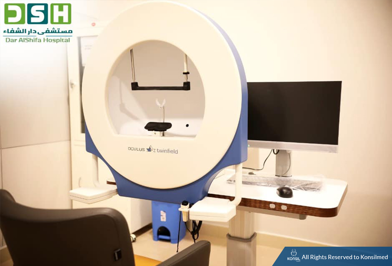
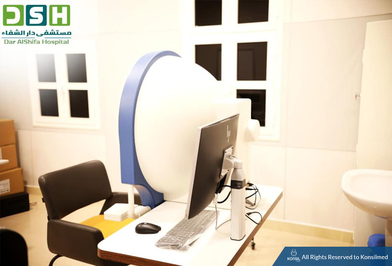
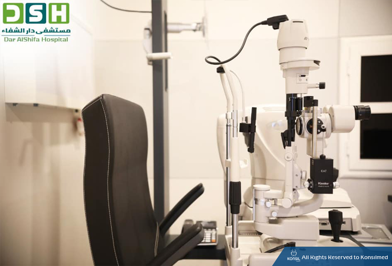
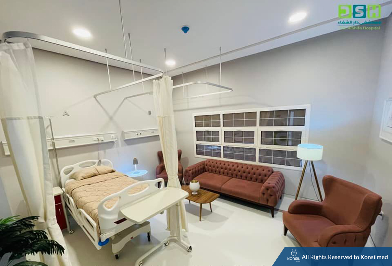
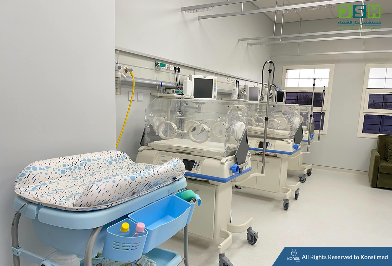
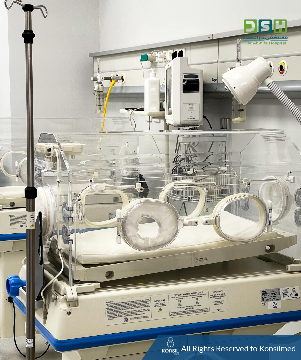
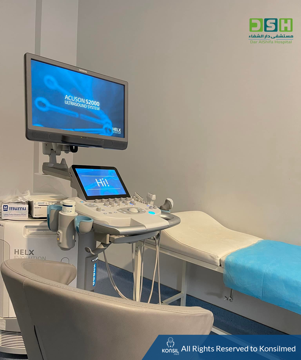
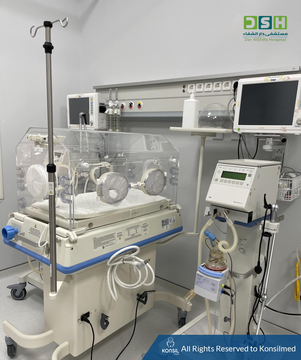
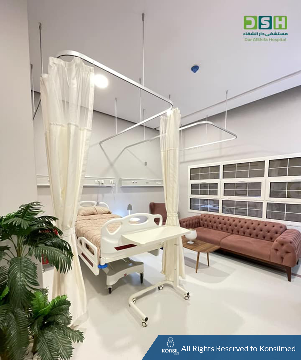
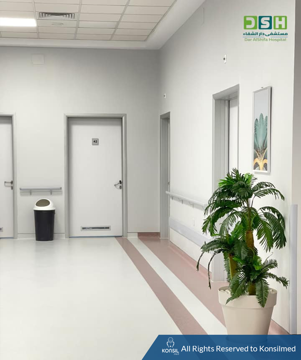
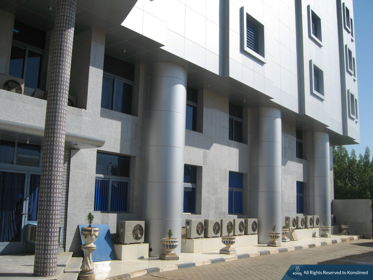
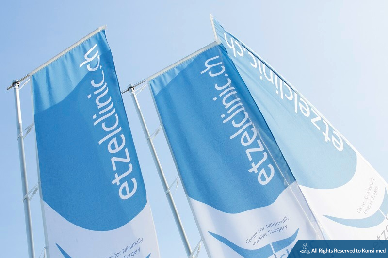
.jpeg)
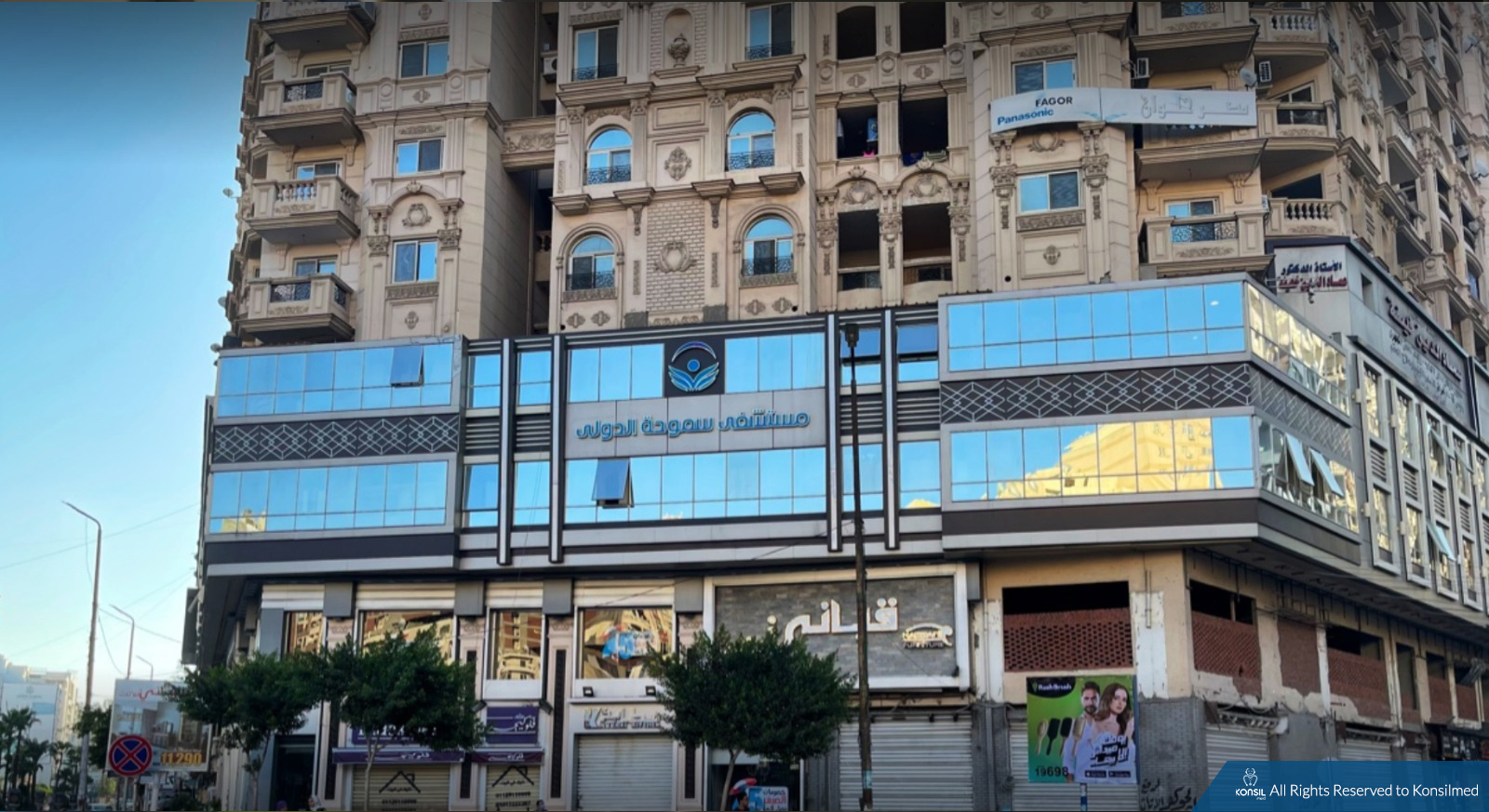
.jpeg)